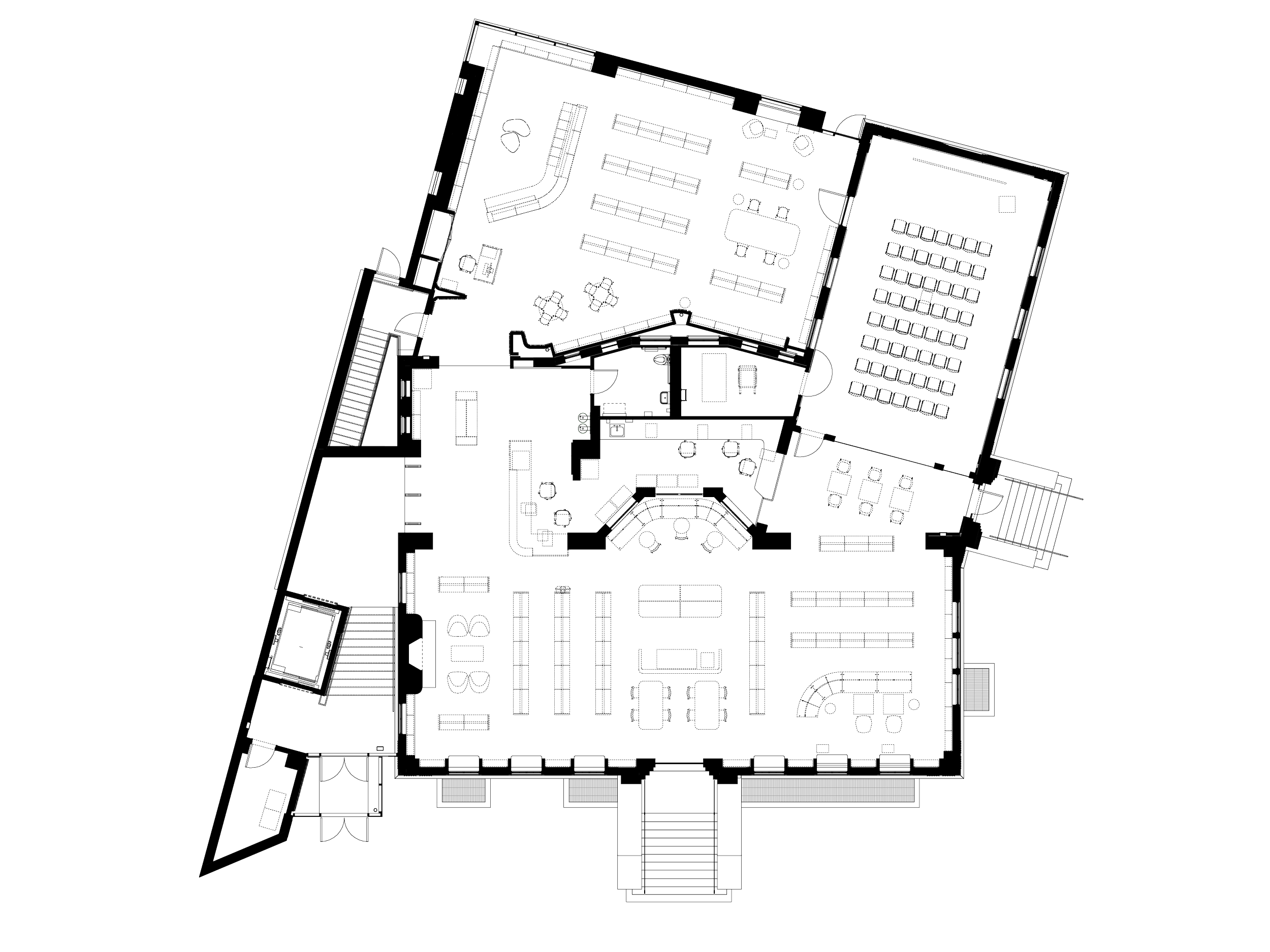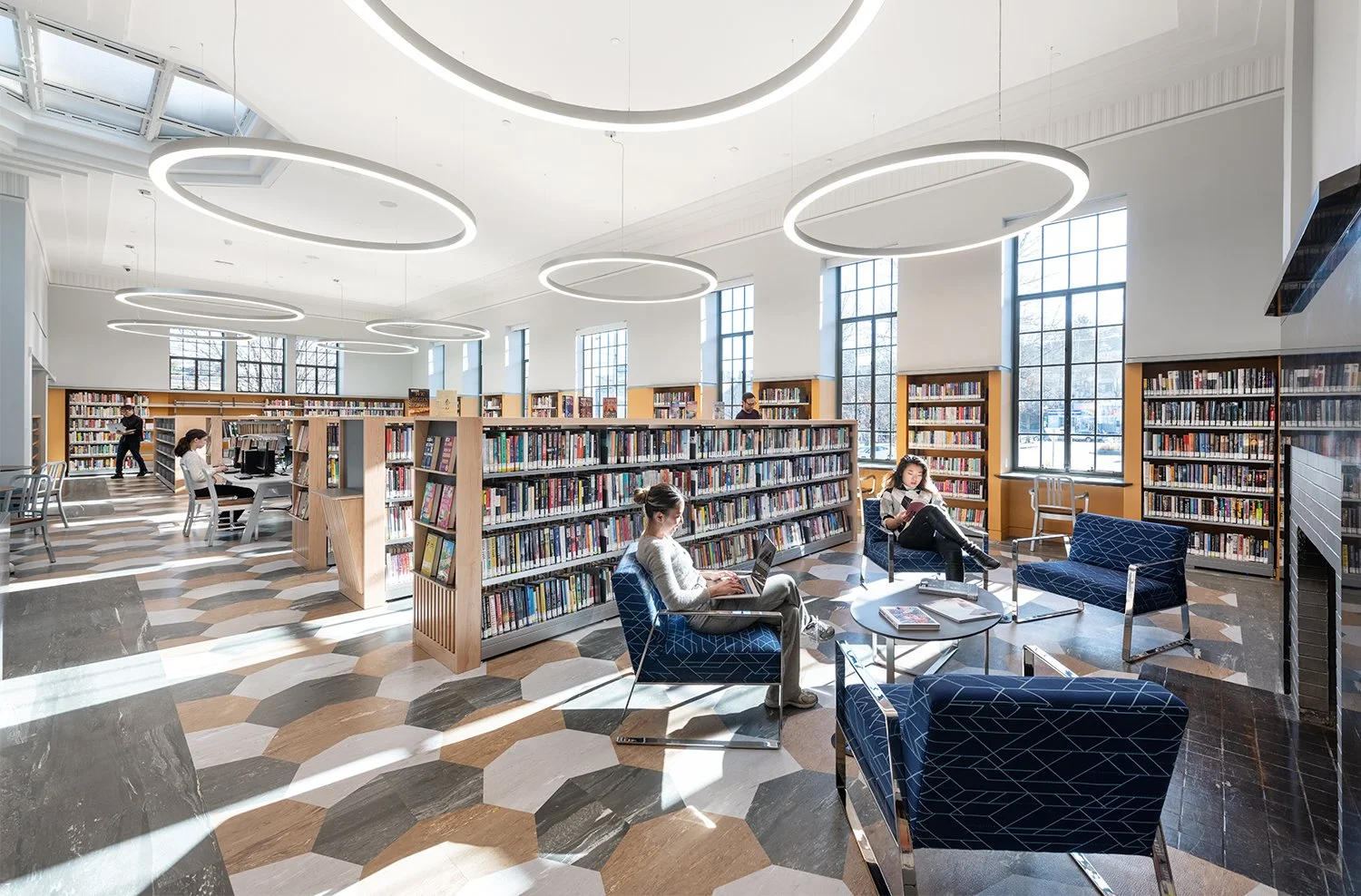Boston Public Library Faneuil Branch
Boston, MA
community
Completed 2023
11,700 square feet
Historic Renovation | New Construction
Photography Credit: Chuck Choi
2024 American Architecture Award
Chicago Athenaeum Award
Completed in 1931, the original Faneuil Branch library is the only Art Deco style building among the Boston Public Library’s twenty-five branches. The renovation and expansion seeks to balance the best attributes of the original historic structure with a need for growth to accommodate the functional and technological demands of a modernized library. Three major criteria have guided the design approach: accessibility, preservation and existing space constraints. To improve access from Faneuil Street, a new entrance pavilion was proposed, incorporating an elevator and stair linking the sidewalk level and elevated main floor level of the library and serving as the primary entrance for all visitors. The pavilion’s massing and proportions create a welcoming and transparent complementary addition that slips just past the corner of the original building to announce its importance as a new public entrance. The new addition expands to the north and infills a portion of former lawn space to accommodate a new light-filled children’s room overlooking a garden to the rear of the building. Pulling the stair, elevator, and bookdrop out of the historic building frees up space for high-priority public functions to reside on one level with convenient access for patrons and clear sight lines for staff. The interior layout preserves the interior organization of the original building.
Level 1 Floor Plan

















