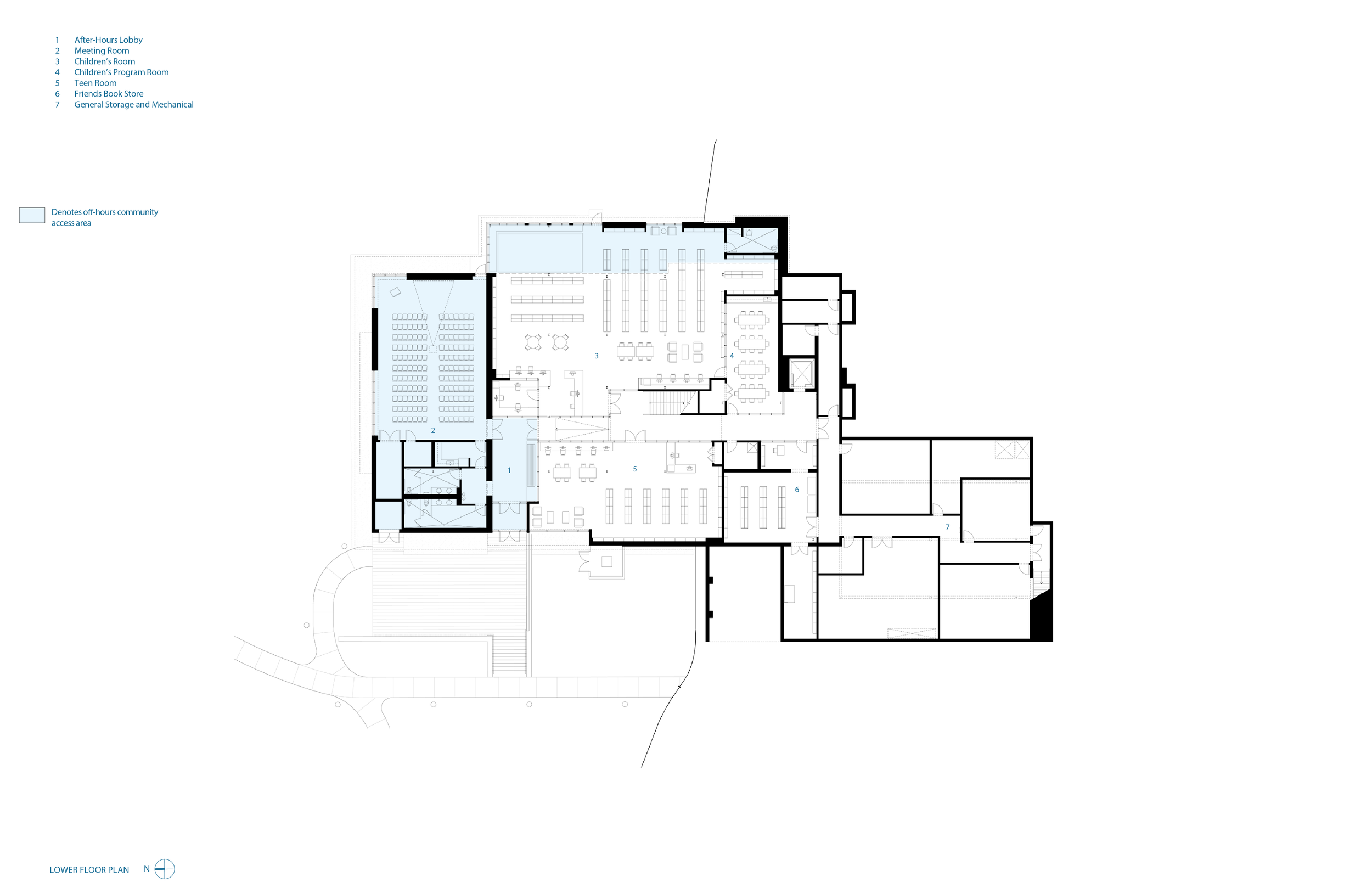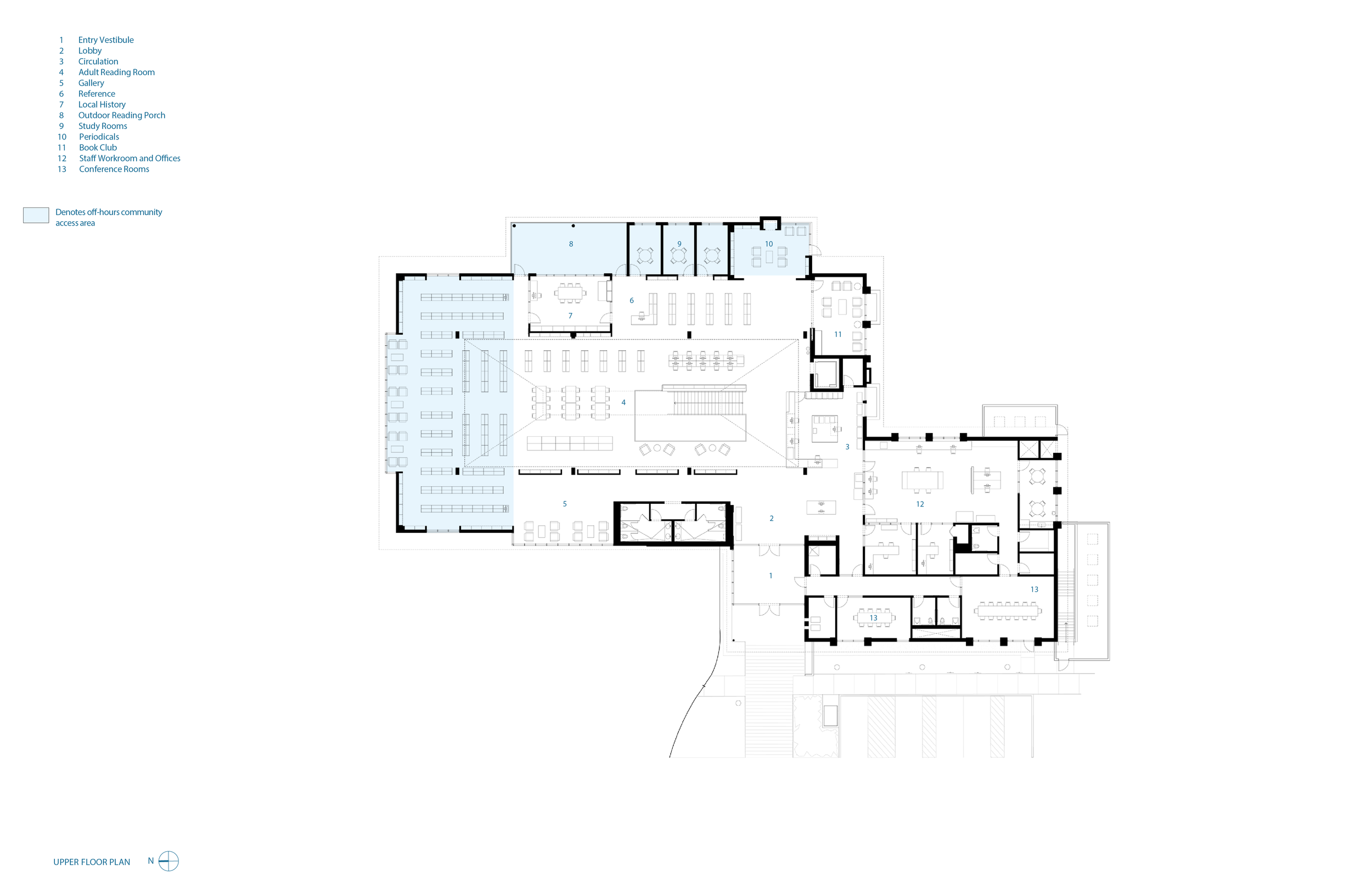Scituate Town Library
Scituate, MA
cIvic
Completed 2017
32,000 square feet
Renovation | Addition
2017 AIA New England Merit Award
Photography Credit: Chuck Choi
Building on the existing massing of the Scituate Town Library, this addition-renovation project respects the major architectural forms of the original 1978 library building, while transforming the interior spaces to meet the demands of an active town library with an expanded program rooms, quiet study rooms, and after-hours suite of community meeting rooms. The previously underutilized lower level is reinvigorated with an open stair, creating a central double height space that connects the children’s, teen’s and adult programmatic elements. The main vaulted reading space pays homage to the original library while a new roof lantern above provides ample daylight to the library’s innermost spaces.
This technically challenging project includes a new automatic sprinkler system and full overhaul of the mechanical, electrical, and plumbing systems, while also addressing the structural deficiencies of an aging and varied structural system composed of precast concrete planks, masonry walls, and steel columns and beams. Reinforcement of the existing structure allows flexible long term use by providing for the load of book stacks throughout. Modifications to the exterior envelope, including all new glazing, enhance energy efficiency and lower maintenance, while also bringing additional daylight to the interior spaces of the library.






















