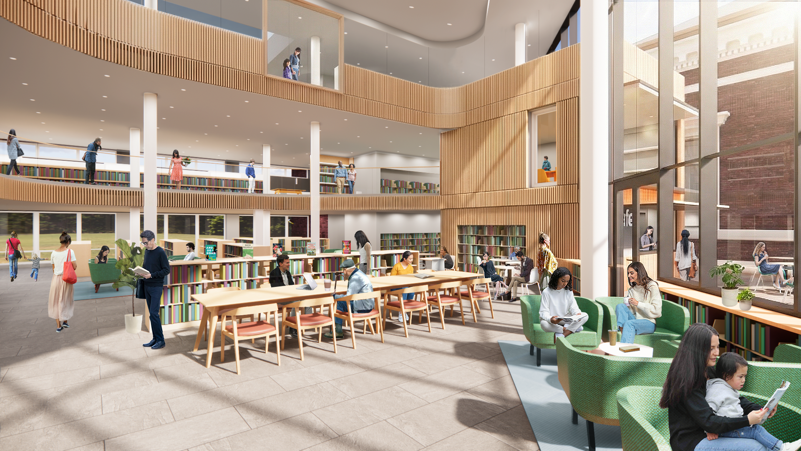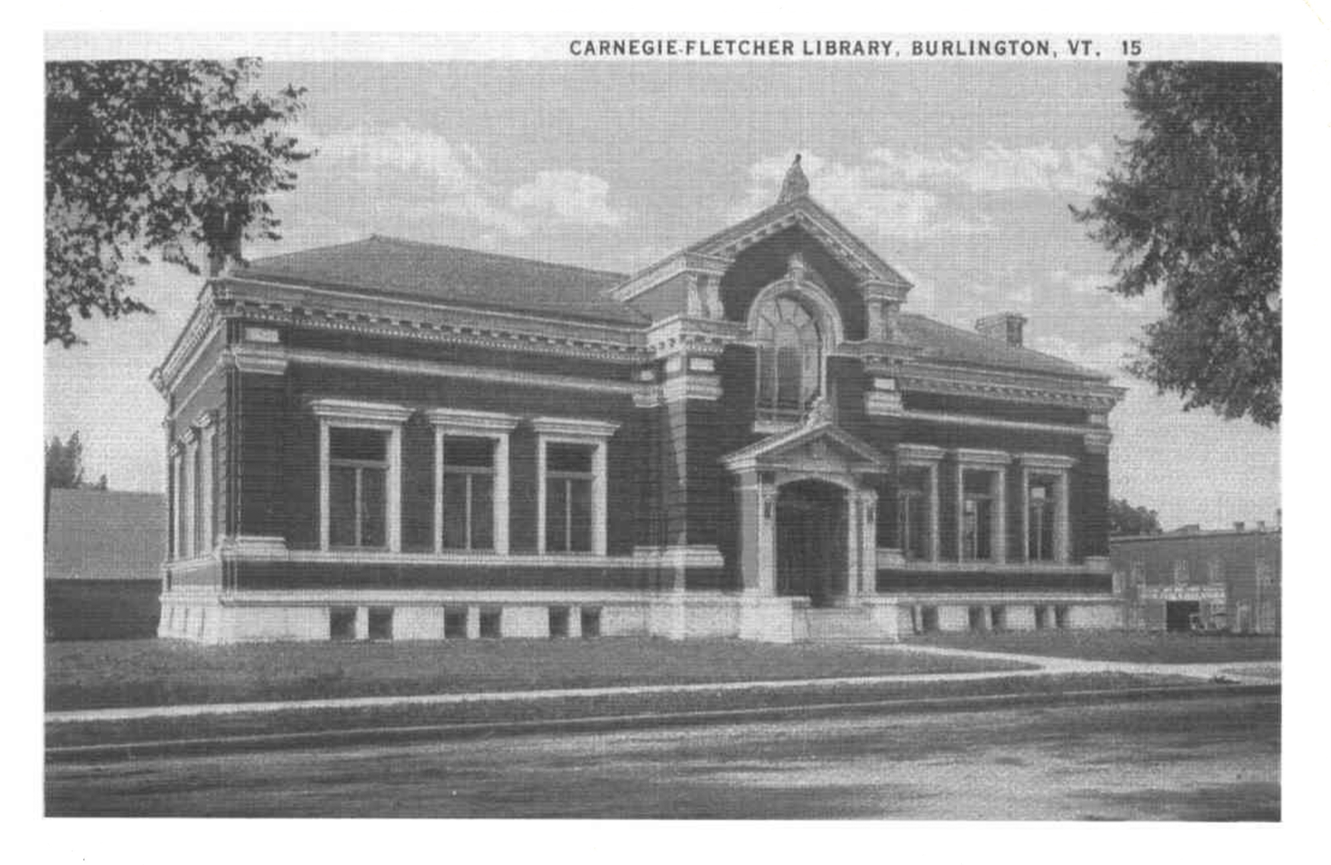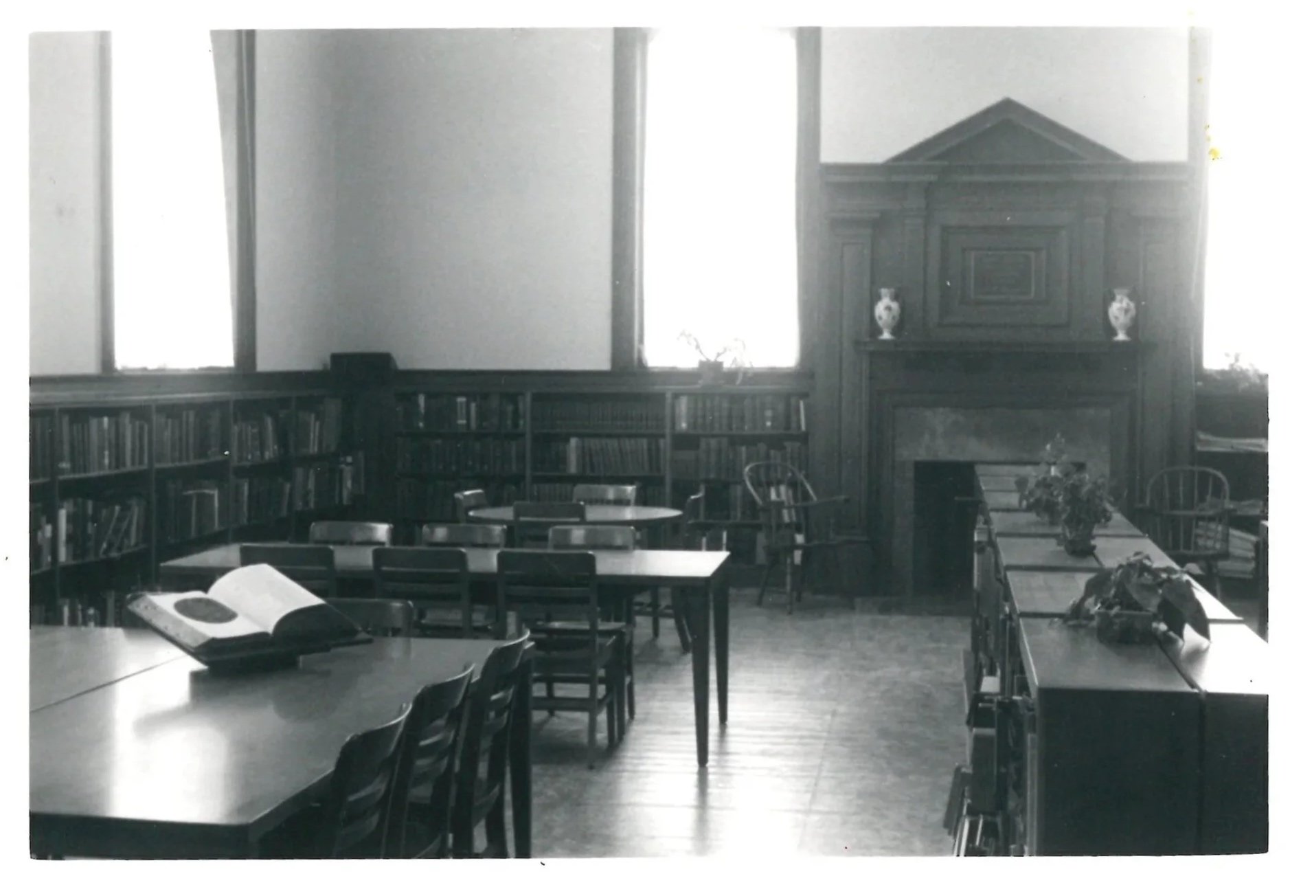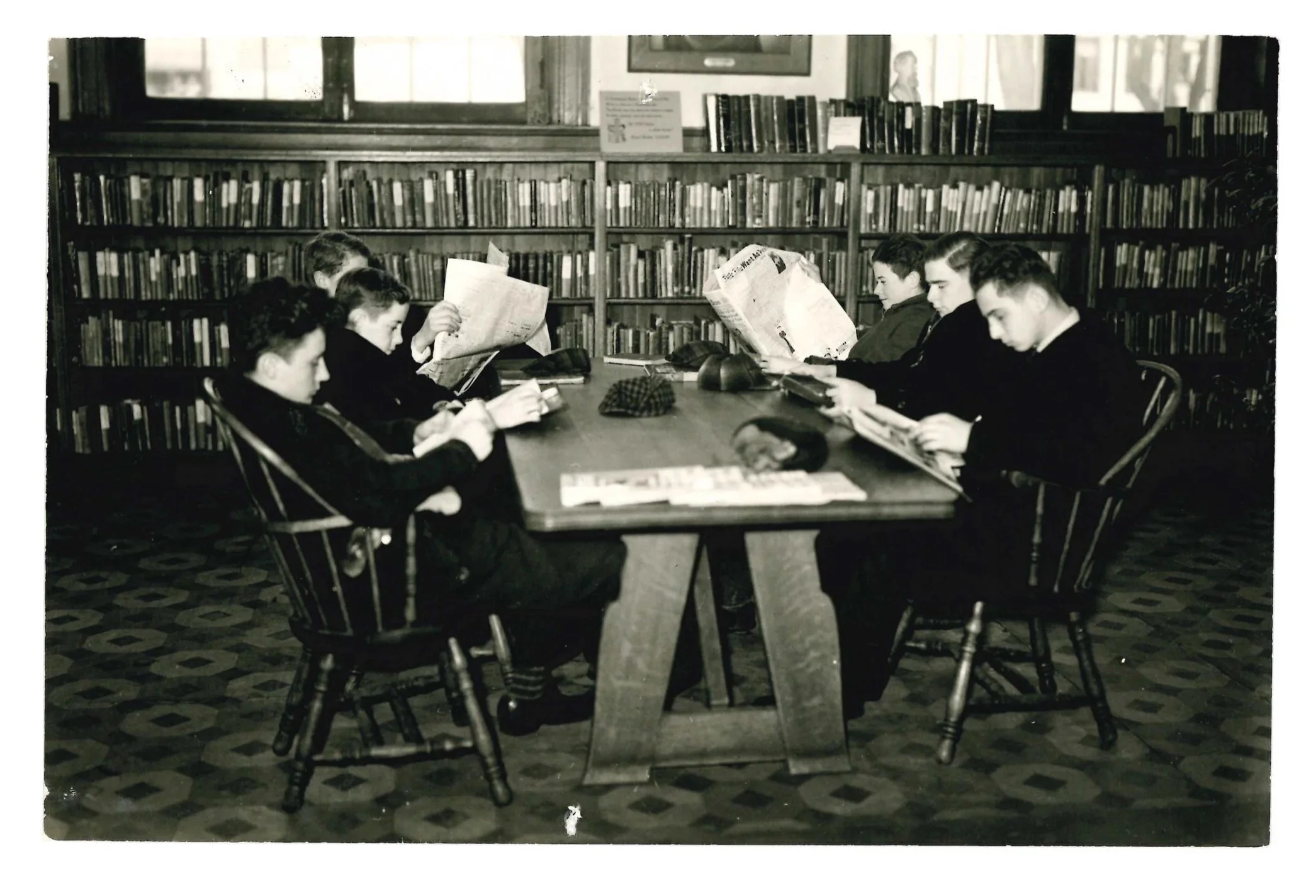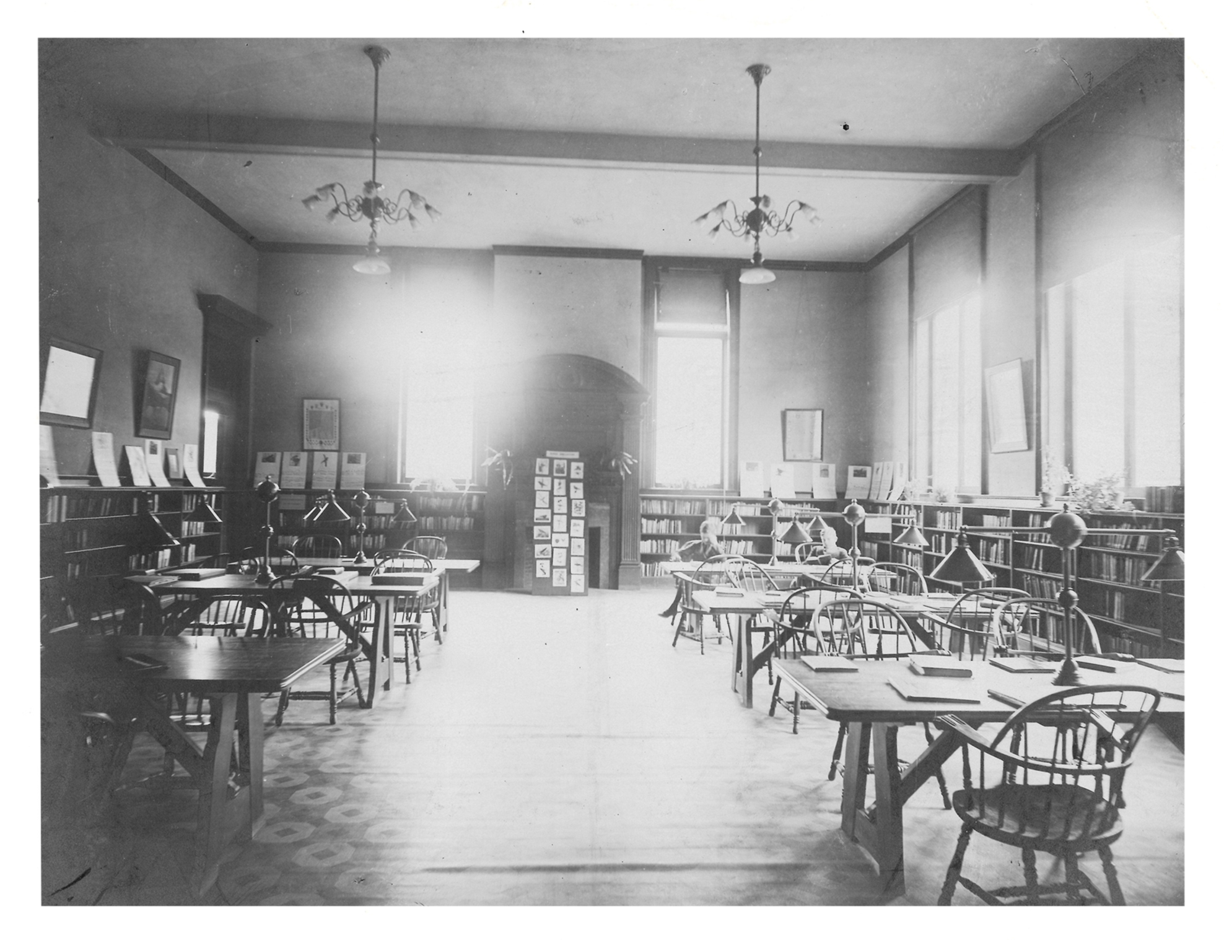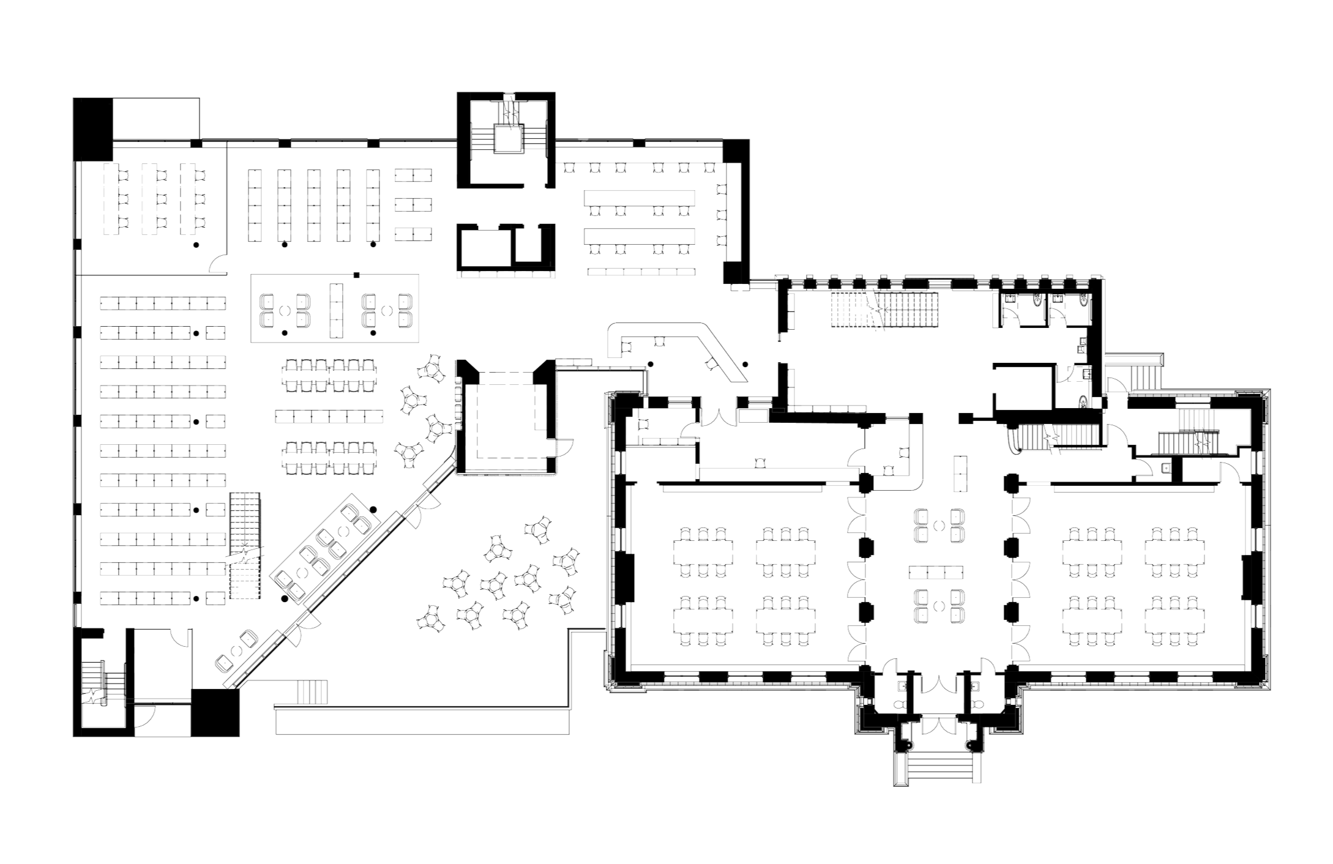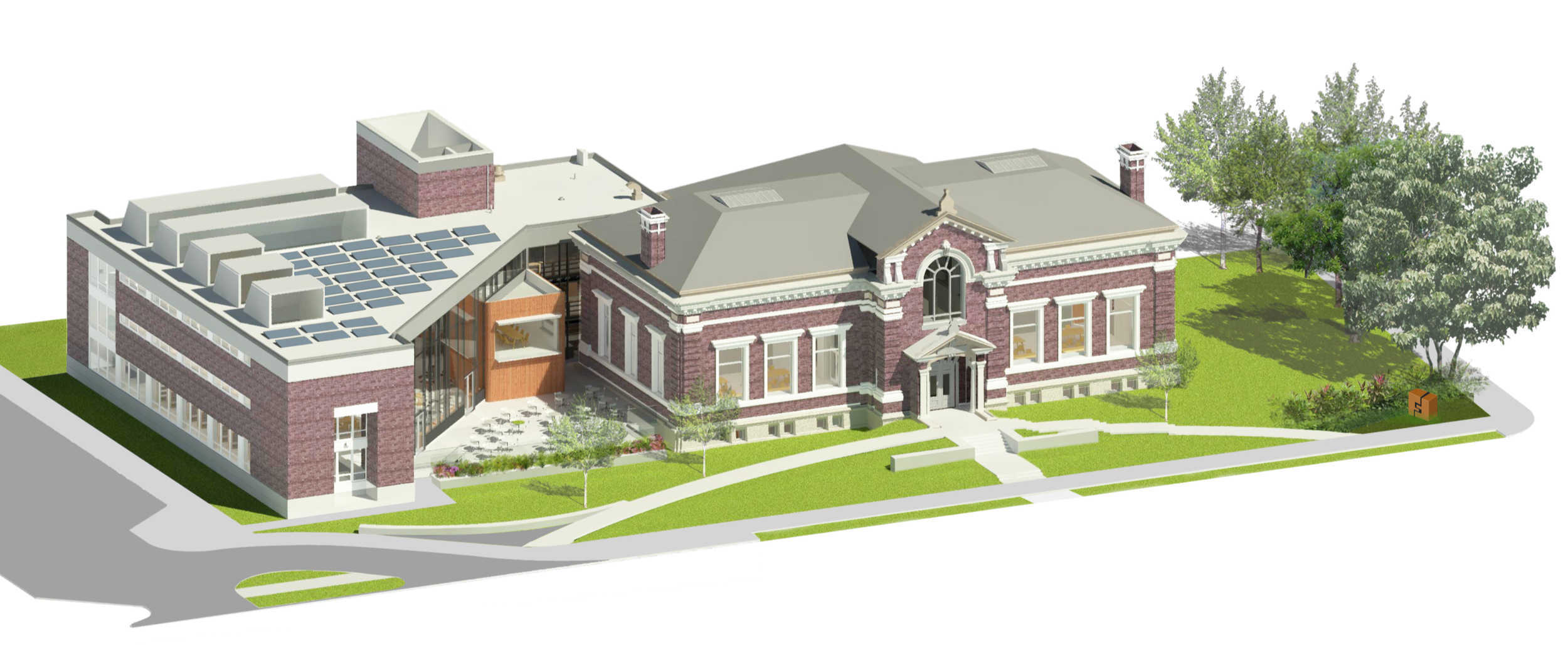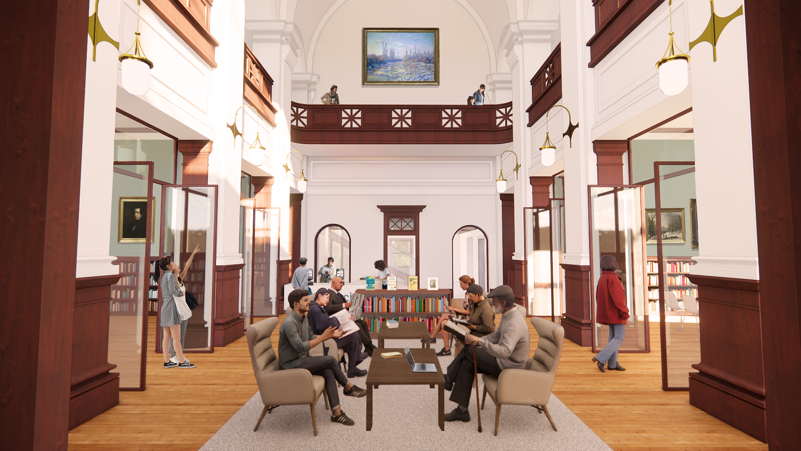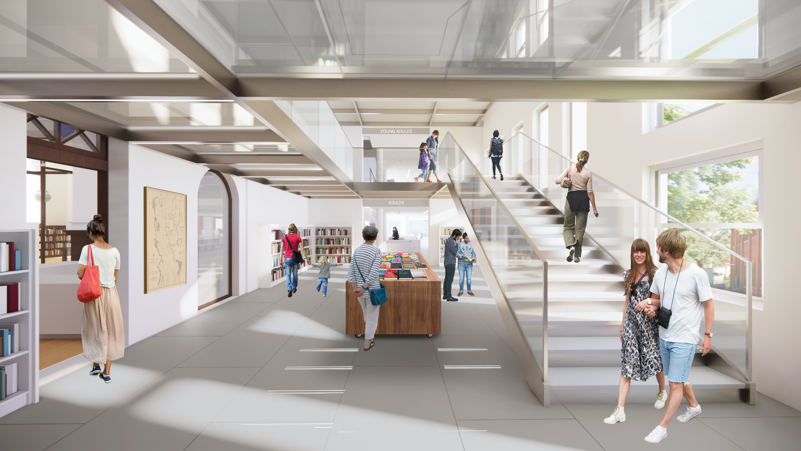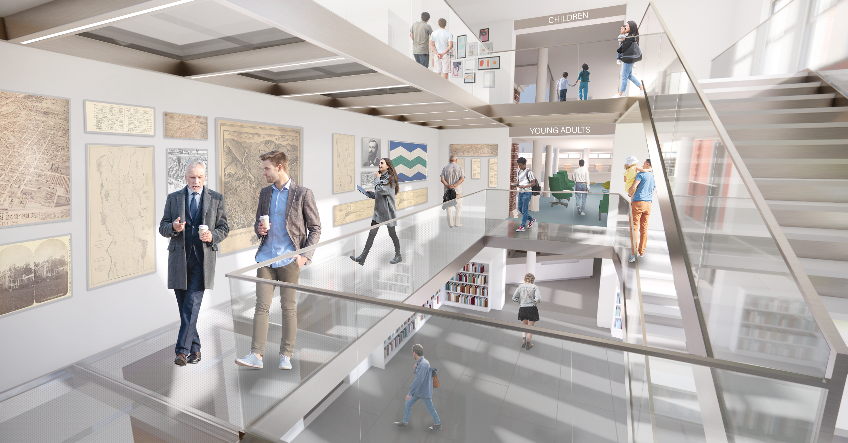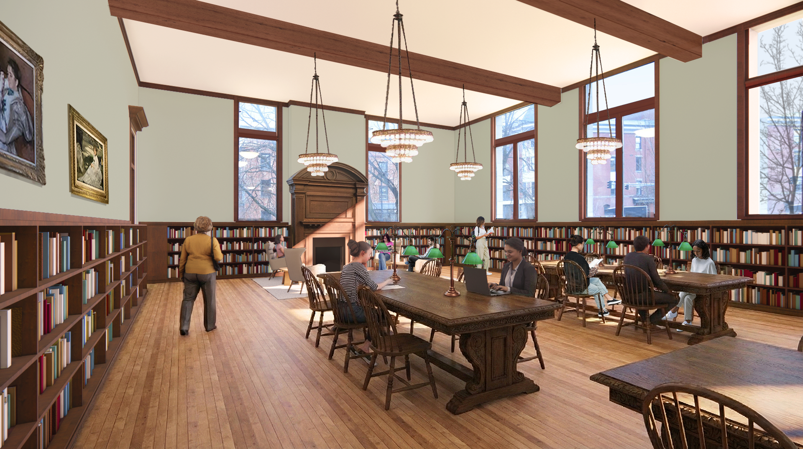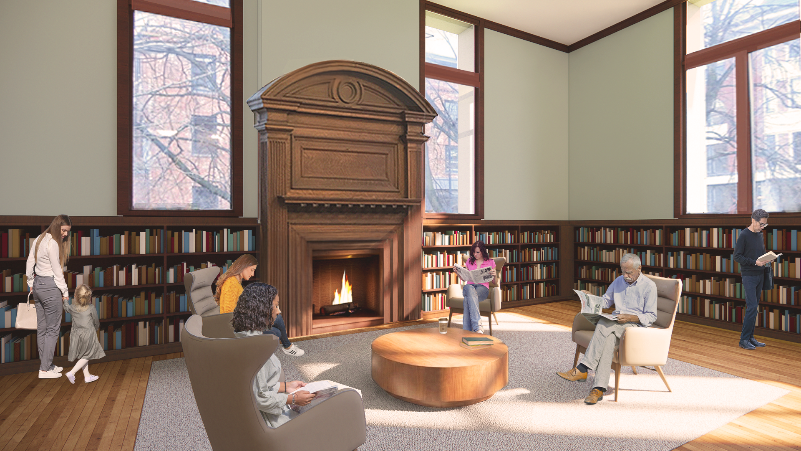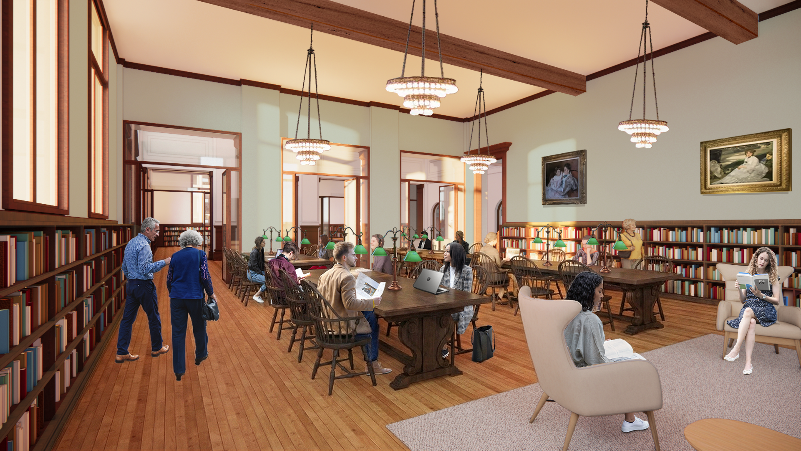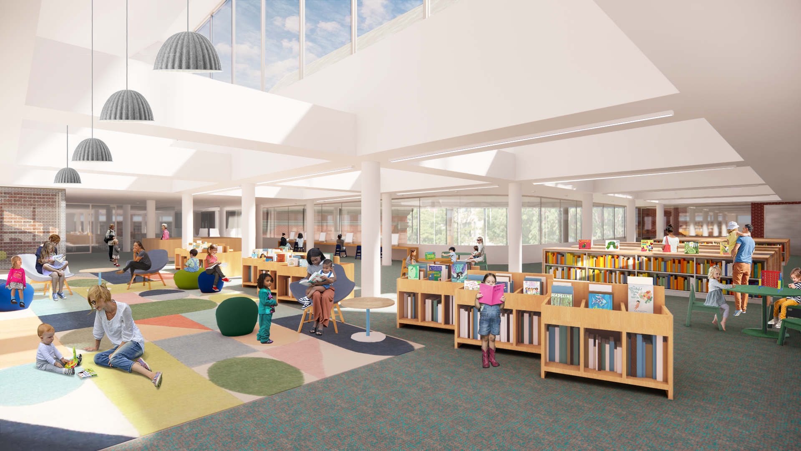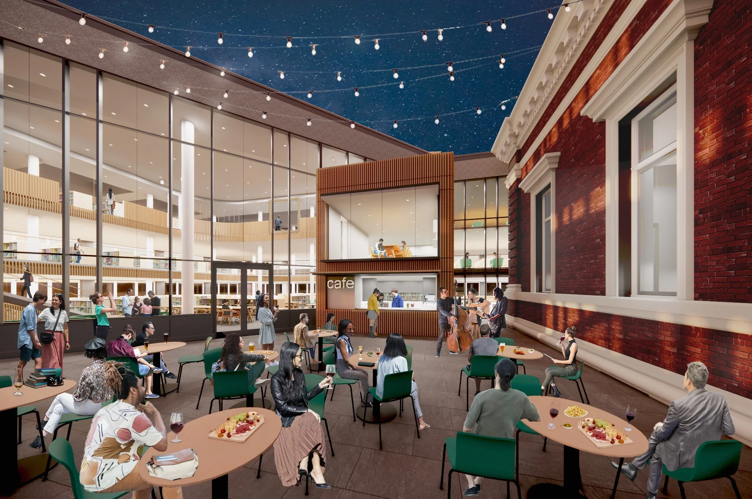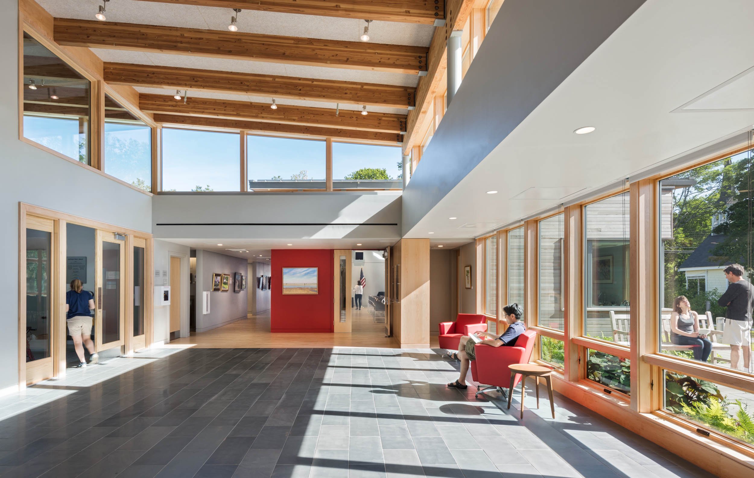Fletcher Free Library
Burlington, VT
community
Ongoing
45,000 square feet
Historic Rehabilitation | Renovation
The proposed Visionary Redesign of the Fletcher Free Library is comprised of renovations to the historic c. 1902 Carnegie Building, its c. 1980 building addition and related site improvements. Primary features of the existing Library's transformation include: an entirely new organization of programmatic spaces throughout the existing 44,000 gross square foot facility to maximize functionality and flexibility; new energy efficient systems including a new high-performance window wall to replace a forty-year old curtain wall system with a history of leaks; and the re-establishment of the Carnegie Building's historic main entrance, the current use of which is limited to a handful of summer events on the front lawn. A new central stair and elevator dramatically improves wayfinding to the various levels and serves as a display area for the library's local history collection. New roof-mounted skylights bring much needed natural light and additional height to the Children's Room, relocated to the upper level. The reactivation of the historic Carnegie Building entrance (closed as part of the 1980 renovation) with associated accessibility improvements will serve to re-energize the entire library property and encourage foot traffic from the City's commercial areas west of S. Winooski Avenue. Additional site improvements include upgrades to utilities and stormwater management, a new vehicular book drop, a new entry walk and accessible entrance, and a new outdoor program / reading terrace.
Level 1 Floor Plan
Aerial View

