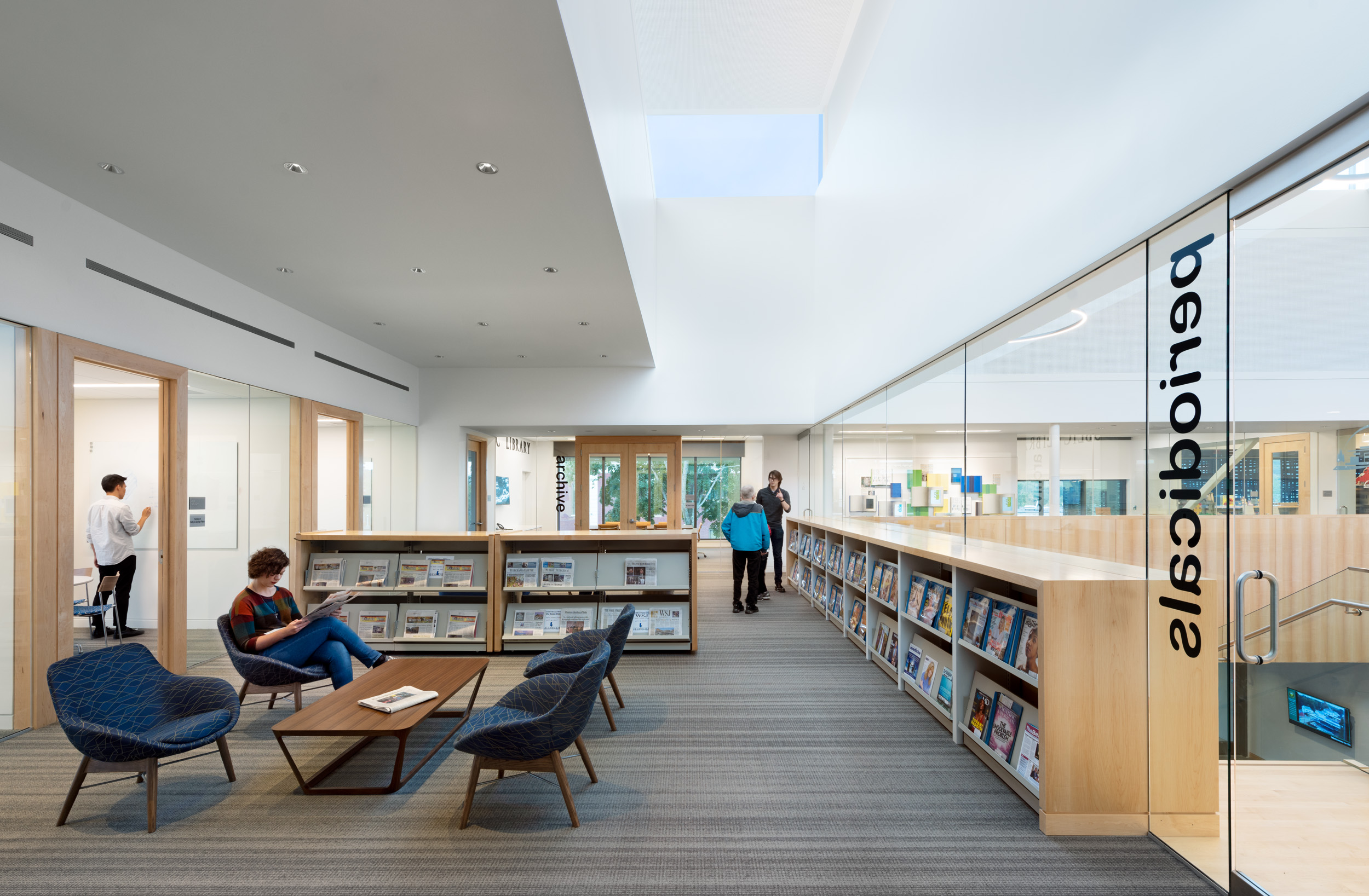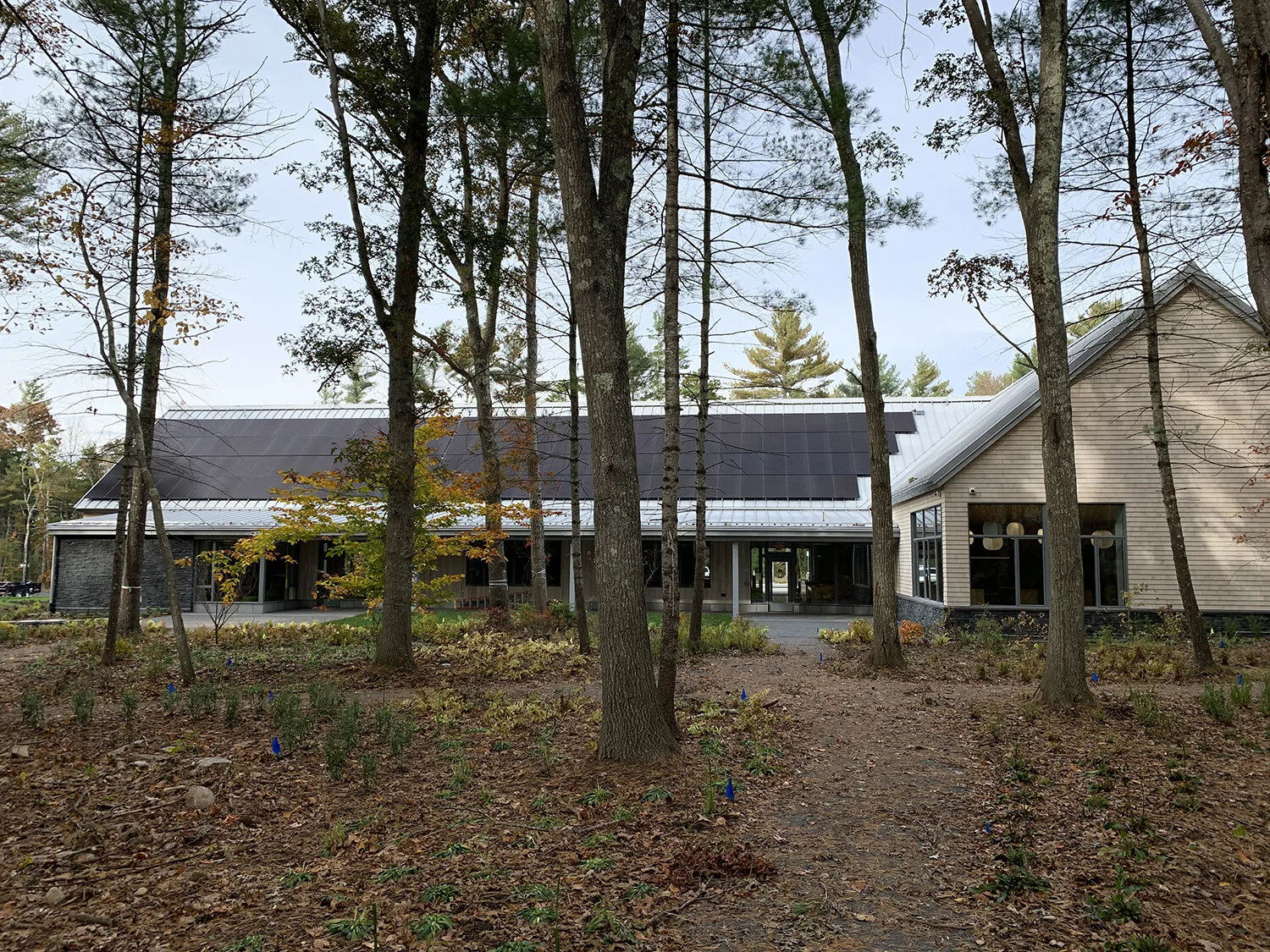Gladys E. Kelly Public Library
Webster, MA
CULTURAL
Completed 2018
20,000 square feet
Photography Credit: Chuck Choi
This new 20,000 square foot building replaces a 1921 building that was no longer able to meet the needs of a growing community. The new library, constructed on the site of the former structure, shares adjacency to a public green space and Veterans Memorial with the Town Hall. The new building shifts the main entrance from its former location on Lake Street to the more public front facing the park, creating a more visible and completely accessible front entrance. The two storey covered porch, a nod to the civic scale of the neighboring Town Hall, and a projected glass corner bay housing the main reading rooms on both levels create a welcoming and highly transparent new image for the library. Inside, the program is distributed on two levels and organized around a central double-height lobby, daylit from above by a large clerestory lantern. Visibility is optimized to allow visual supervision of all public spaces from strategic locations on each level by a relatively small staff.
















